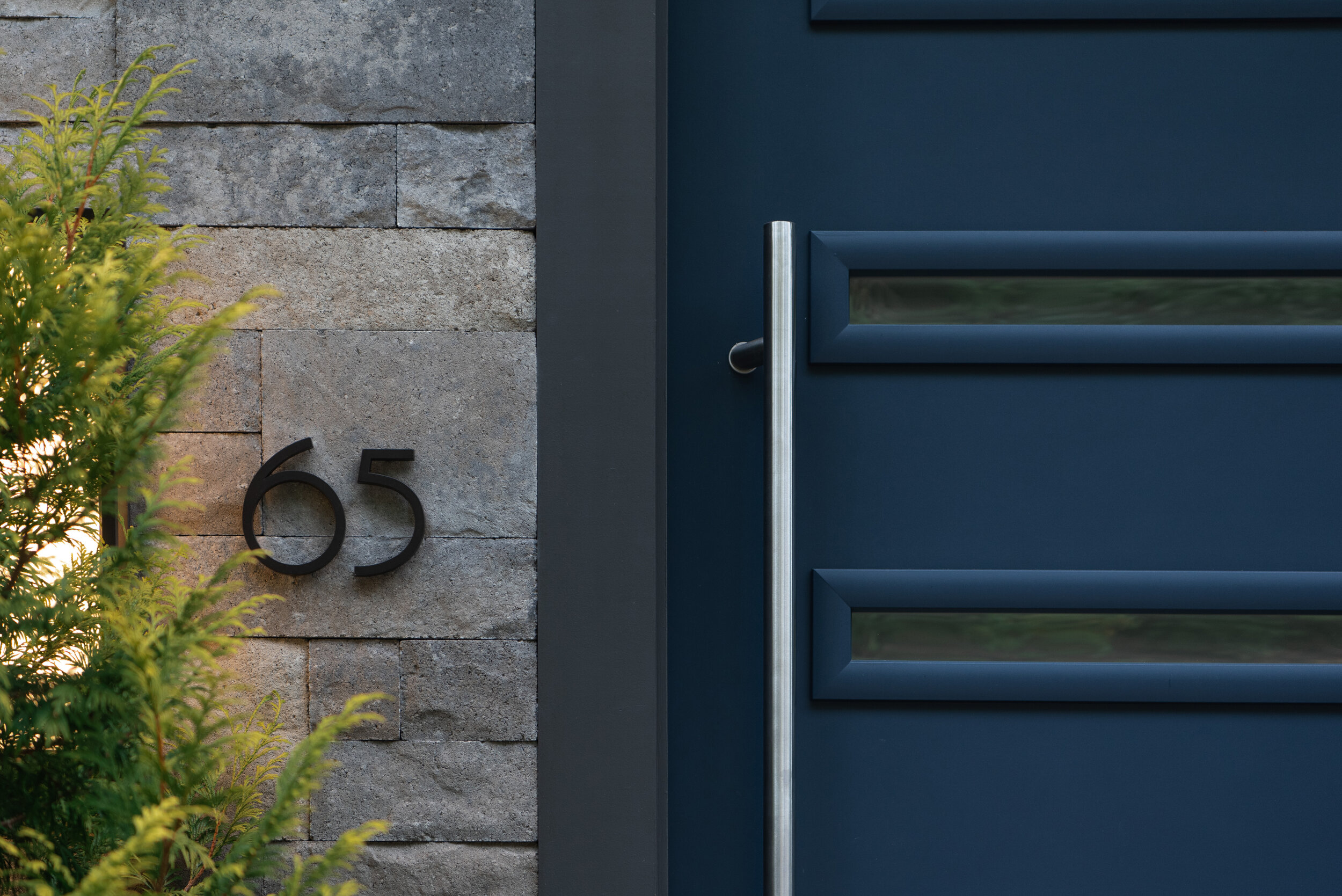north vancouver, bC 2020
DESIGN BY PAEONIA
INSTALLATION BY SEQUOIA LANDSCAPE SERVICES
OUTDOOR ROOM BY ATRIA DESIGNS
IMAGES BY TAKE OFF PHOTOGRAPHY
The culmination of a true collaboration - this project saw heavy client involvement in design and direction of both the build of the home and landscape. Design & install teams worked together to execute on a completely fire-smart exterior design consisting of RESYSTA composite decking & KNOTWOOD fences, cladding, and privacy paneling to conform to new Wildfire DPA building standards. The clients wanted a true all-season outdoor room and the custom Atria Designs Pergola showcases a fully integrated outdoor room system with heating, electrical, sound, bug screen, sun protection, and automated rain sensor overhead louvers. Firebowl by Solus Decor. The addition of these key element created a transition space to be enjoyed all year round. We designed a synthetic lawn inset into the decking to provide the textural element of grass but niched into an elevated forest context. Captured by Take Off Photography
British properties West Vancouver, BC 2008-present
original installer: houston landscapes
builder / renovations: Lyle construction
landscape design & garden developement: Paeonia
Originally a garden in decline, the first movement 2008 was intensive maintenance and clean up work. A year later, the garden was making progress. By 2010, the true beauty and form of the landscape could be seen. New hardscape and softscape areas were then designed and built to further enhance the home & garden. Our team was called upon again in 2017 to re-design the landscape after an extensive interior renovation which impacted outdoor areas. We carefully disassembled then reassembled the gardens over 2018 and 2019 incorporating new design outcomes. 2020 was a season of re-establishing the gardens’ calm and further developing growth and health. This project has been a 10+ year case study of the impact of maintenance + design + client and designer collaboration and we are very proud of the results achieved.
CRUMPIT WOODS SQUAMISH BC 2017
BUILDER: CE MILES
ARCHITECT: build shelter
landscape design & Installation: Paeonia
Landscape design for a modern and minimalistic Squamish residence highlights the juxtaposition of ornamental grasses against hardscape : bamboo on concrete, soft-scape on natural exposed bed rock, river rock, ferns, and the subtle simple placement of specimen pine and coral bark maple. Textures matter here as does seasonal tonality and shift.
garibaldi highlands, squamish bc 2019
BUILDER: EQUILIBRIUM CONSTRUCTION
ARCHITECT: Kerschbaumer Design
LANDSCAPE DESIGN & INSTALLATION: PAEONIA
This project saw heavy client involvement in both the design and installation, a winsome outcome for everyone. Designed to be an evergreen forest blending family friendly landscape, a simple planting palette of ferns, cedars, Japanese spurge, and Himalayan sweet box is designed to naturalize over time and provide a low maintenance landscape for a busy young family with a focus on enjoying Squamish’s active outdoor lifestyle. We even designed a mtn bike path to forest trails for easy access!
crumpit woods, squamish bc 2018
BUILDER: true pacific construction
architect: jeff clark / rla architects
LANDSCAPE DESIGN & INSTALLATION: PAEONIA
Landscape intent for an exposed south facing lot and modern / minimalist residence incorporated local natural materials such as river rock, granite, cedar, and softening plants such as Mexican feather grass, feather reed grass, and Dwarf Hinoki false cypress as well as a single Gingko biloba tree for bright deciduous fall interest. A single scotch moss inset in concrete driveway leads to front entry and a low maintenance Pacific Northwest design compliments the natural landscape and surrounding beauty.


















































































